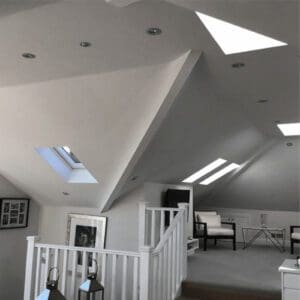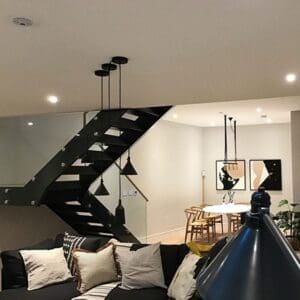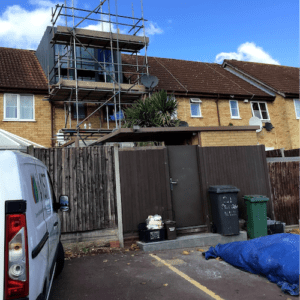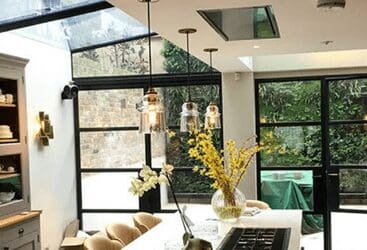Trusted by architects and Building Control
There is an ever increasing demand for loft conversions. Converting your roof space is one of the most cost-effective ways to add space whilst increasing the potential value of the home. This is an exciting prospect, however, building regulations must be adhered to.
As a modern, cleaner and more sustainable alternative to fire sprinklers, iMist™ Fire Suppression systems have been installed in over 3,000 developments, including loft conversions. The integral pump is designed to be discreet and small enough to fit into even the most inaccessible spaces. The iMist™ system is mains water fed so unlike sprinkler systems, does not require a bulky, limited water supply tank.



Fire Safety Guides
Fire Safety Links
- Fire and Rescue
Statistics (Gov.uk) - London Fire Brigade Fire Safety Checklist
- Fire Kills: In the Home
- NFCC: Fire Safety and COVID-19
Contact us
p: 0808 122 3344
e: sales@imist.com
Why is a fire suppression system needed?
BS:9991 says you must have an AWFSS in the following circumstances:
5.2.1.2 Multi-Basement Buildings
For dwellings with multiple floors below ground level, a protected stairway, and an AWFSS is required. 9 meters should not be exceeded from the foot of the protected stair to any habitable room
6.4 (b) Dwelling Houses with one or more storey greater than 7.5m in height (4 storeys)
A second, separate protected stairwell is not required if AWFSS is fitted throughout.
9.1 (d) Internal Planning of Flats and Maisonettes
Flats or maisonettes with an open plan arrangement and more than one floor should have a protected stairway and AWFSS fitted. This allows escape to the shared external entrance.
9.4.2 (a) Extended travel distances within an open-plan flat
Flats more than 4.5m above ground level that are entered on the same level can increase total travel distances to the entrances from 9m to 20m with the
use of AWFSS throughout the entire building, along with a LD1 fire detection and fire alarm system in accordance with BS 5839-6:2013.
9.3 (b) Provision of inner rooms in flats not more than 4.5m in height
Inner rooms are not suggested unless the use of an AWFSS is utilised throughout the entire building, along with a grade D LD1 Fire detection and fire alarm system in accordance with BS 5839-6:2013.
9.7 Open Plan Layouts
Open planned flats are permissible with a fully fitted AWFSS.
Benefits of the iMist system
Compared with other fire suppression systems, water mist fire suppression systems are increasingly considered to be a better alternative. They are discreet and design led which means no more unsightly devices in your ceiling. Furthermore, they are easy to instal and as they are mains water fed, there is no need for a bulky water tank. iMist™ leads the way in water mist fire suppression systems and continues to innovate and develop to bring you the best in safe but stylish fire suppression.

