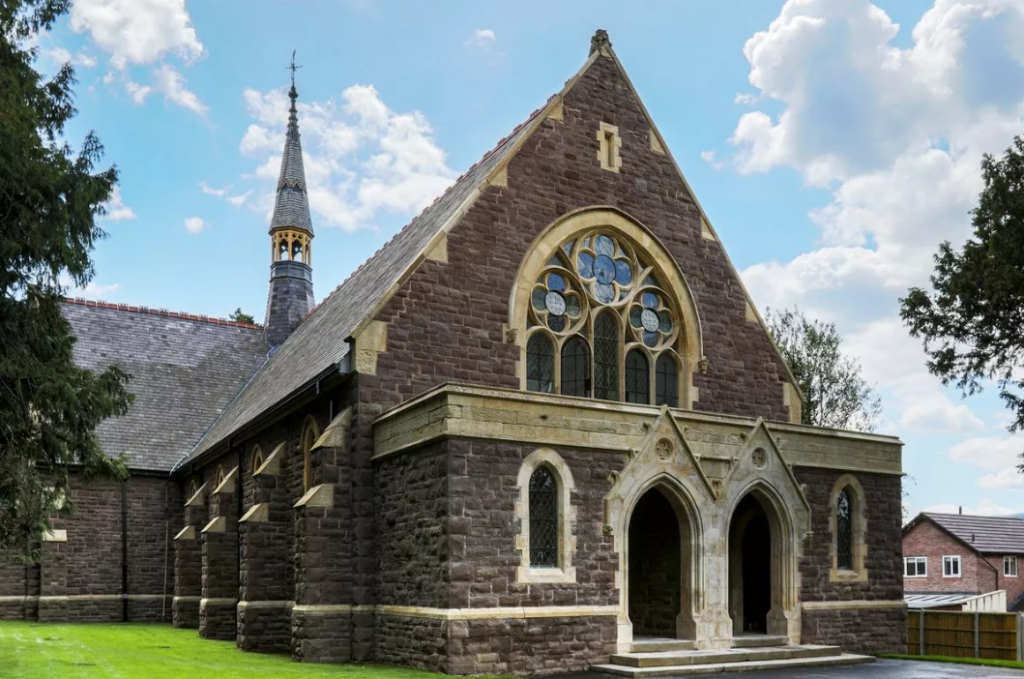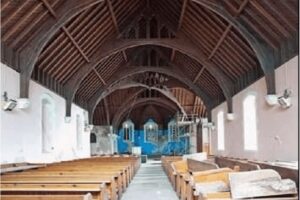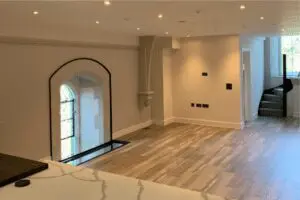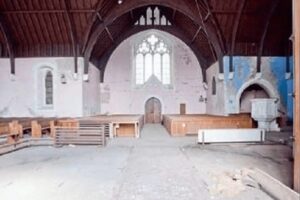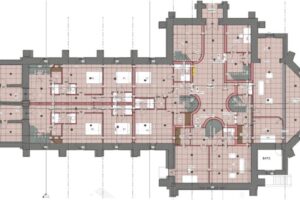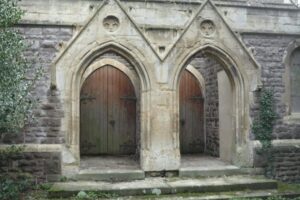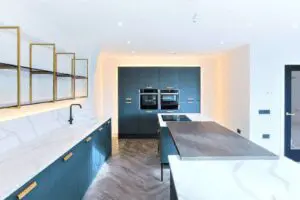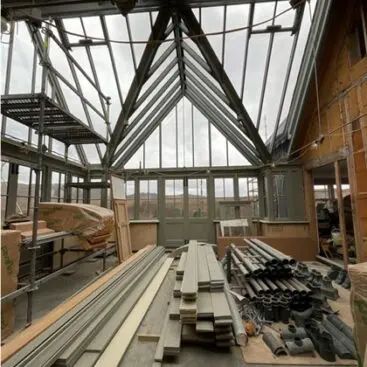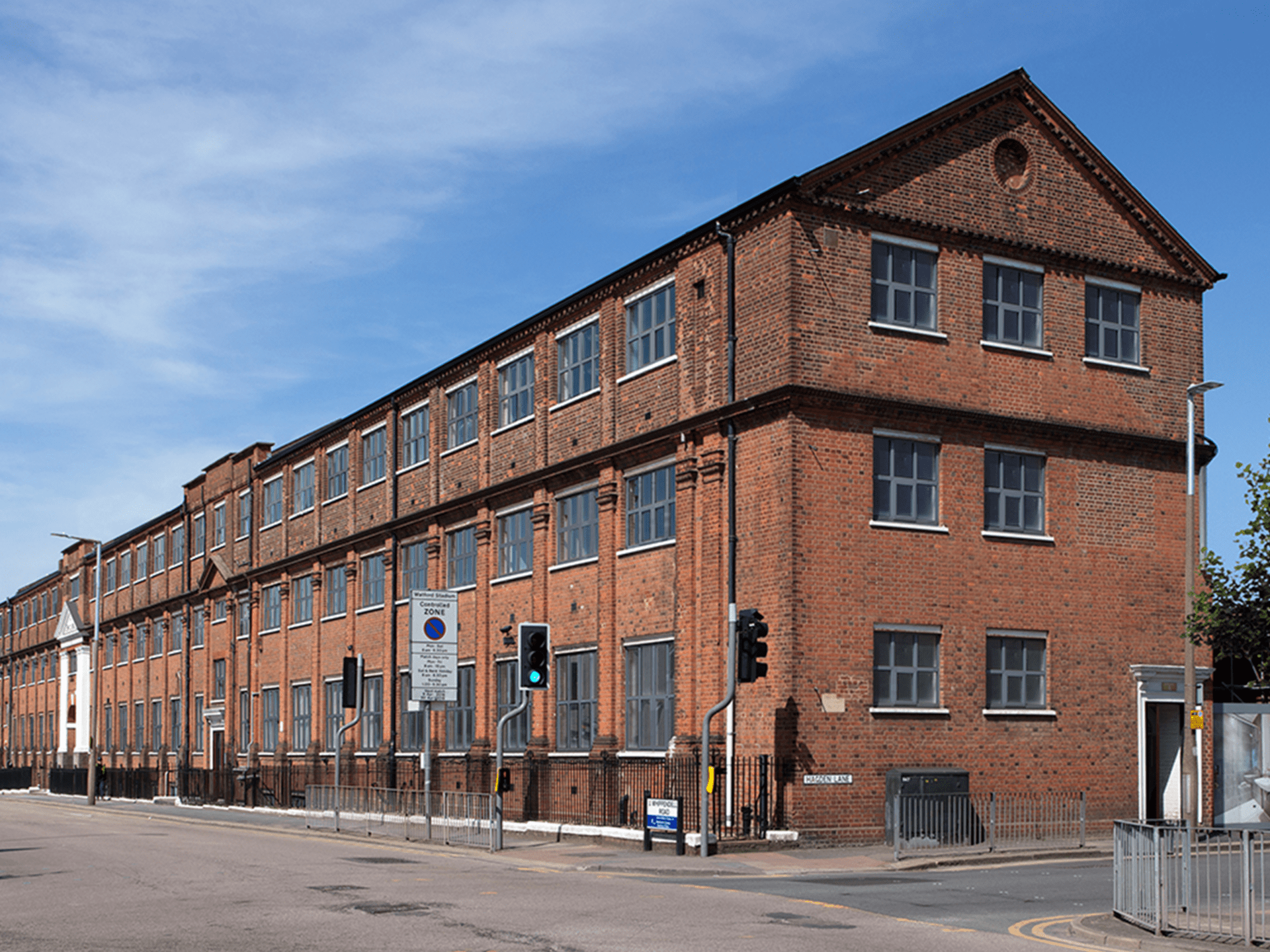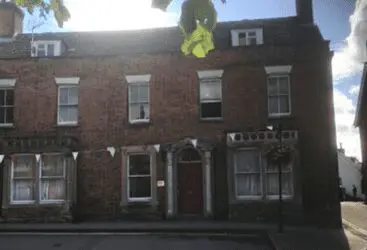Background
We received an enquiry for conversion of the former Abergavenny Hospital Chapel, which our customer was planning to turn into six luxury homes. The chapel was built in the Victorian gothic revival style, with the the chapel still retaining some of its original features, including a scissor truss roof with exposed wooden beams, wrought iron decorative finials, diamond leaded lights, the remains of a mechanical organ, and a tiled aisle.
The chapel is Grade II listed for its special interest as a well preserved asylum chapel of definitive character, which has a group value when combined with the Pen-y-Fal hospital apartments building.
Solution
We were contacted to install our award winning system into the chapel, and were chosen due to the ease of installation and discreet system. We were able to install our iMist system to protect it’s special nature, without making any structural changes to the building.


