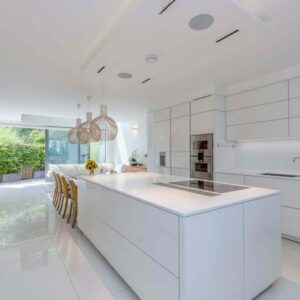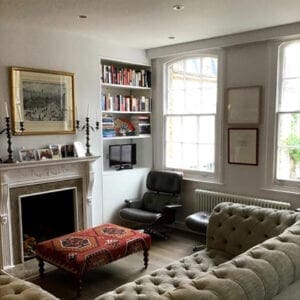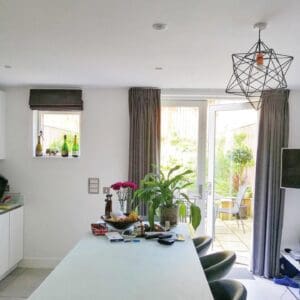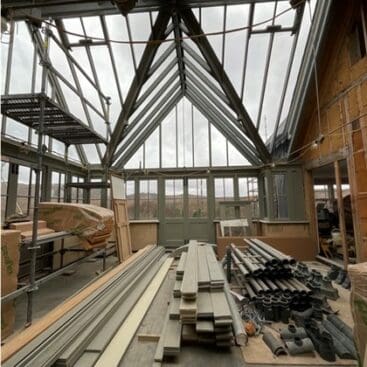Protecting House and Home
Trusted by architects, developers and thousands of homeowners, iMist™ offers a quick, simple solution that is fully compliant with BS: 8458. The retrofittable nature of the iMist™ system also allows for a faster installation with minimal damage and disruption.



Fire Safety Guides
Fire Safety Links
- Fire and Rescue
Statistics (Gov.uk) - London Fire Brigade Fire Safety Checklist
- Fire Kills: In the Home
- NFCC: Fire Safety and COVID-19
Contact us
p: 0808 122 3344
e: sales@imist.com
Why do you need a Fire Suppression System?
BS:9991 says you must have an AWFSS in the following circumstances:
5.2.1.2 Multi-Basement Buildings
For dwellings with multiple floors below ground level, a protected stairway, and an AWFSS is required. 9 meters should not be exceeded from the foot of the protected stair to any habitable room.
6.4 (b) Dwelling Houses with one or more storey greater than 7.5m in height (4 storeys)
A second, separate protected stairwell is not required if AWFSS is fitted throughout.
9.1 (d) Internal Planning of Flats and Maisonettes
Flats or maisonettes with an open plan arrangement and more than one floor should have a protected stairway and AWFSS fitted. This allows escaping to the shared external entrance.
9.4.2 (a) Extended travel distances within an open-plan flat
Flats more than 4.5m above ground level that are entered on the same level can increase total travel distances to the entrances from 9m to 20m with the use of AWFSS throughout the entire building, along with a LD1 fire detection and fire alarm system in accordance with BS 5839-6:2013.
9.3 (b) Provision of inner rooms in flats not more than 4.5m in height
Inner rooms are not suggested unless the use of an AWFSS is utilised throughout the entire building, along with a grade D LD1 Fire detections and fire alarm system in accordance with BS 5839-6:2013.
9.7 Open Plan Layouts
Open planned flats are permissible with a fully fitted AWFSS.



