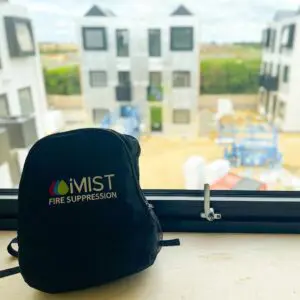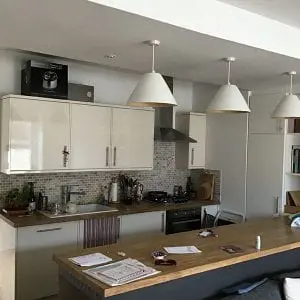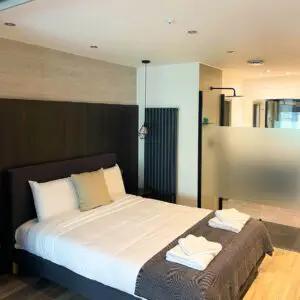Innovative Fire Protection Solutions
Modular buildings are usually manufactured and designed off-site, in their own factories. In such circumstances, iMist™ Fire Suppression systems are fitted in the factory to ensure that every detail is perfect and then, once the home is transported to the site and in its final position, additional works are carried out.



Fire Safety Guides
Fire Safety Links
- Fire and Rescue
Statistics (Gov.uk) - London Fire Brigade Fire Safety Checklist
- Fire Kills: In the Home
- NFCC: Fire Safety and COVID-19
Contact us
p: 0808 122 3344
e: sales@imist.com
Why is a Fire Suppression System needed?
BSI: 9991 says you must have an AWFSS in the following circumstances;
5.2.1.2 Multi-Basement Buildings
For dwellings with multiple floors below ground level, a protected stairway, and an AWFSS, 9m meters should not be exceeded for from the foot of the
protected stair to any habitable room
6.4 (b) Dwelling Houses with one or more storey greater than 7.5m in height (4 storeys)
A second, separate protected stairwell is not required if AWFSS is fitted throughout.
9.1 (d) Internal Planning of Flats and Maisonettes
Flats or maisonettes with an open plan arrangement and more than one floor should have a protected stairway and AWFSS fitted. This allows escape to the shared external entrance.
9.4.2 (a) Extended travel distances within an open-plan flat
Flats more than 4.5m above ground level that are entered on the same level can increase total travel distances to the entrances from 9m to 20m with the
use of AWFSS throughout the entire building, along with a LD1 fire detection and fire alarm system in accordance with BS 5839-6:2013.
9.3 (b) Provision of inner rooms in flats not more than 4.5m in height
Inner rooms are not suggested unless the use of an AWFSS is utilised throughout the entire building, along with a grade D LD1 Fire detections and fire alarm system in accordance with BS 5839-6:2013.
9.7 Open Plan Layouts
Open planned flats are permissible with a fully fitted AWFSS.
Benefits to the iMist™ system
Water Mist Fire Suppression Systems have been increasing in popularity due to the ease of the system and the multiple benefits, especially when compared to other fire suppression alternatives.
